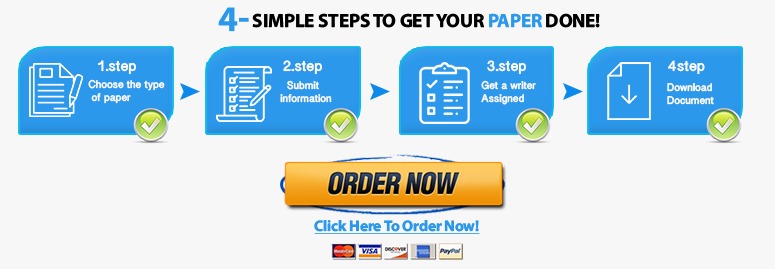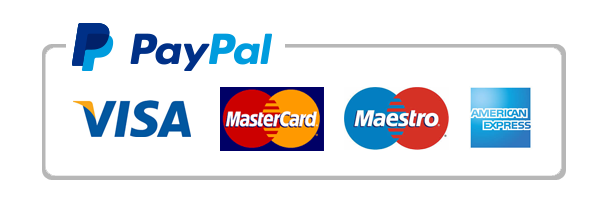Capstone Project for (Architectural; Structural; Geotechnical/Materials (Foundations & Pavements); Site; Transportation; Mechanical; Electrical; Hydrology; or LEED +)
What is a Capstone?
This capstone project can be done as a team or as an individual.
Team Basics
Teams:
can comprised of 4-6 members
Primary discipline designers
Architectural
Structural
Geotechnical/Materials (Foundations & Pavements)
Site
Transportation
Mechanical
Electrical
Hydrology
LEED +
Discipline Expectations
Architectural: Develop
building geometry (location, floor plans, elevations,
sections, renderings), select finishes, and elevator
requirements. Create Revit model. Work with
Hydrology/Site to merge Revit model with AutoCad
file. Challenges:
Designing efficient building that meets needs of children
Design for multiple Occupancy Classifications
Structural: Compute
loads, analyze, and design a structure to support the
building. Challenges:
Single structure with creative roof lines
F5 tornado shelter
Geotechnical/Materials (Foundations & Pavements):
Design all foundations, slabs-on-grade, and retaining
walls for buildings. Design all pavements (material,
thickness, sub-base, reinforcement, jointing, etc.).
Challenges:
Potential for several retaining walls
F5 tornado shelter
Hydrology:
Calculate pre- and post-development runoff.
Investigate/design storm sewer systems and
drainage/stormwater detention systems, and
culverts. Will require plans in AutoCad Civil 3D.
Challenges:
Handling run-off and storage of water
Drainage of play yard areas to prevent ponding
Site: Develop final site plan
layout with topographic lines. Design new paved
driveways, parking lot, and other site features. Will
require plans in AutoCad Civil 3D. Challenges:
No existing site utilities
Design of play yard areas
Transportation: Intersection and
analysis/design including trip generation, signal
warrants, and turn lane requirements. Design roadway
improvements (plan, profile, and sections) for Hwy 141.
Accommodate access to facilities for truck deliveries.
Will require plans in AutoCad Civil 3D. Challenges:
Connection with road designs of parcel 1
Designing for expansion into remaining parcels of business
park
Mechanical: Design HVAC and
plumbing systems for building. Challenges:
Building will require 2 different HVAC Systems
Commercial kitchen
Electrical: Design power and
lighting for building, site, and roadway. Challenges:
Size emergency generator for the building.
LEED: Identify and write-up all
LEED credits in accordance with LEED v4. Must
possess excellent communication and people skills.
Challenges:
Identify and write-up all LEED credits in accordance with
LEED v4.
Meet requirements for LEED Silver certificatio



Leave a Reply
Want to join the discussion?Feel free to contribute!