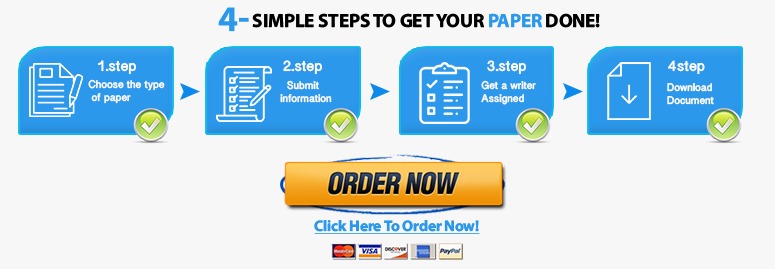NSPE Code of Ethics Case Study (L’Ambiance Plaza)
L’Ambiance Plaza was to be a 16 story structure with 3 parking levels and 13 apartment levels. It was composed of two offset rectangular towers, separated by a construction joint at a central elevator lobby. Each tower was approximately 63 ft x 110 ft (19.2 m x 33.5 m) in plan. Typical floor to floor height was 8 ft – 8 in. (2.64 m). The structural frame had steel columns and 7-in. (178 mm) thick post-tensioned concrete flat plate floors. The flat plate floors were designed to be constructed by the “lift slab system.” The design used unbonded plastic-sheathed post-tensioning tendons in each direction. Tendons were banded within a strip along the column lines in the east-west direction and were distributed uniformly over the width of the bay in the north-south direction. Mild steel reinforcing was limited, consisting of small mats of #5 bars in the top of theslab at each column, 2 – #4 or #5 bars along slab openings and edges, and miscellaneous bars at locations of minor extent in, or adjacent to, pour strips and shear walls. Steel channel shear collars were provided at all column locations for load transfer and lifting operations. Lateral resistance in the completed structure was provided by two shear walls in each direction in each tower. These extended to two levels below the roof. For the top two levels, lateral resistance relied on frame action with rigid joints between steel columns and post-tensioned slabs. The building was founded on spread footings intended to be on rock. Ground level was up to 2 stories higher on the north side than on the south side. The unbalanced lateral earth pressures were supported by the building foundation walls and the shear walls.
Contract Documents
The Contract Documents were prepared by an architectural firm engaged by the owner-developer of the project. The architect retained a structural engineering firm that developed the basic structural design for the project and prepared the contract structural drawings and specifications. The contract documents recognized that the structural frame would be constructed by the lift-slab method. They did not contain certain important structural requirements and details because the project specifications required the contractor who was responsible for lift-slab construction to develop the slab post-tensioning design and details and the column connection design and details. The contract drawings show the type of system intended, namely steel columns and 7-in. (178 mm) thick flat plate floors with draped unbonded post-tensioning tendons, arranged in column strip bands east-west and uniformly distributed over the bay lengths north-south. No design was provided for the required post-tensioning reinforcement. The responsibility for this was given to the Contractor. The drawings also show the size and location of large slab openings for elevators and stairs and the arrangement of shear walls and other walls that are to be cast through floor slots after the slabs are lifted. Based on a schematic typical detail, the drawings indicate that east-west post-tensioning bands may be given horizontal sweep (offset) to accommodate openings, and that certain mild steel reinforcement is to be provided around the edges of slab openings. No information is given about the specific arrangement or design of post-tensioning reinforcement at the bays that contain large openings for elevators and stairs. Again this design responsibility was given to the contractor. The structural drawings show design requirements for shear walls. A note on a drawing states that: “shear walls shall be advanced to within 3 floor levels of the slabs being lifted” during construction. A schedule of column sizes, to be reviewed by the lifting contractor and increased, if necessary for stability and strength during erection, is included on the drawings. Minimum requirements for moment transfer through lifting collars also are given
Contract Documents
The Contract Documents were prepared by an architectural firm engaged by the owner-developer of the project. The architect retained a structural engineering firm that developed the basic structural design for the project and prepared the contract structural drawings and specifications. The contract documents recognized that the structural frame would be constructed by the lift-slab method. They did not contain certain important structural requirements and details because the project specifications required the contractor who was responsible for lift-slab construction to develop the slab post-tensioning design and details and the column connection design and details. The contract drawings show the type of system intended, namely steel columns and 7-in. (178 mm) thick flat plate floors with draped unbonded post-tensioning tendons, arranged in column strip bands east-west and uniformly distributed over the bay lengths north-south. No design was provided for the required post-tensioning reinforcement. The responsibility for this was given to the Contractor. The drawings also show the size and location of large slab openings for elevators and stairs and the arrangement of shear walls and other walls that are to be cast through floor slots after the slabs are lifted. Based on a schematic typical detail, the drawings indicate that east-west post-tensioning bands may be given horizontal sweep (offset) to accommodate openings, and that certain mild steel reinforcement is to be provided around the edges of slab openings. No information is given about the specific arrangement or design of post-tensioning reinforcement at the bays that contain large openings for elevators and stairs. Again this design responsibility was given to the contractor. The structural drawings show design requirements for shear walls. A note on a drawing states that: “shear walls shall be advanced to within 3 floor levels of the slabs being lifted” during construction. A schedule of column sizes, to be reviewed by the lifting contractor and increased, if necessary for stability and strength during erection, is included on the drawings. Minimum requirements for moment transfer through lifting collars also are given



Leave a Reply
Want to join the discussion?Feel free to contribute!